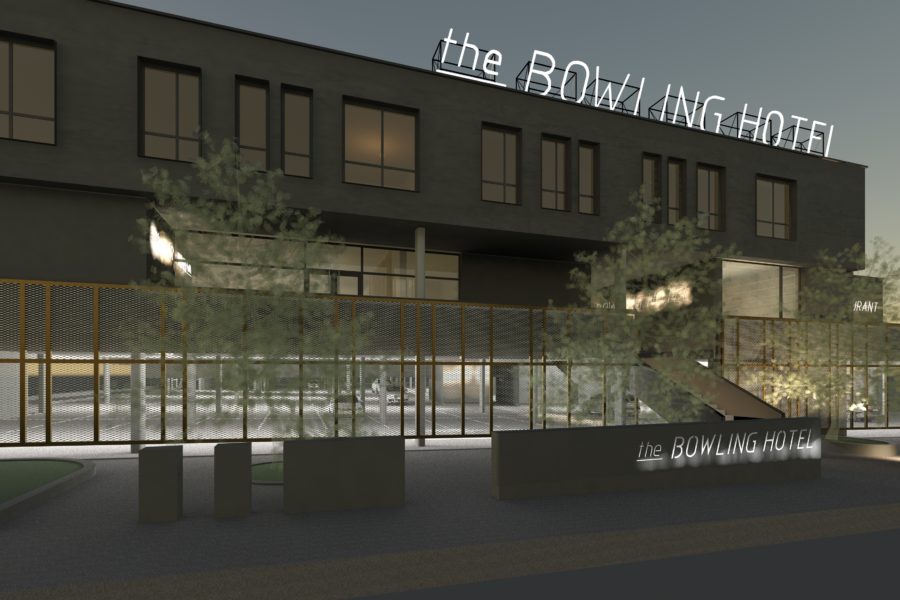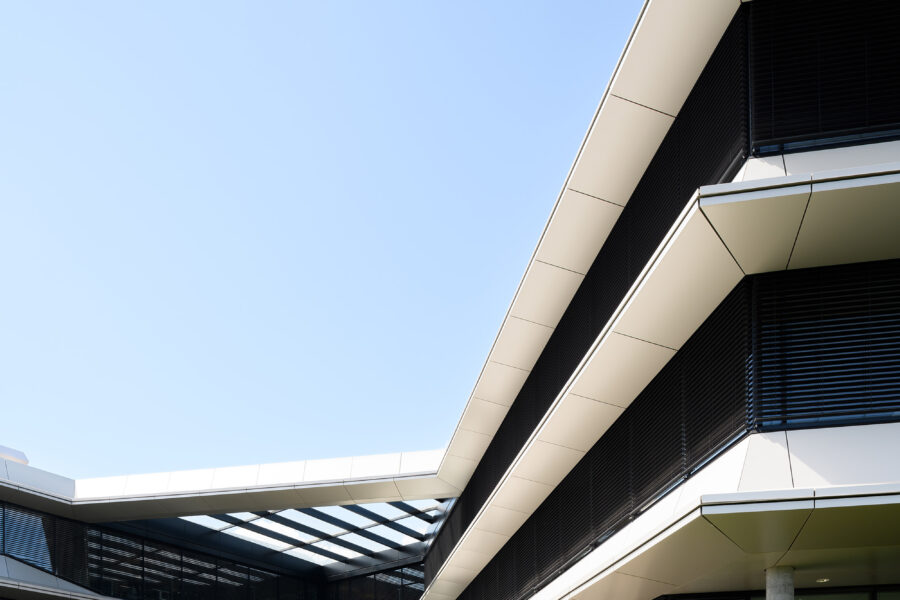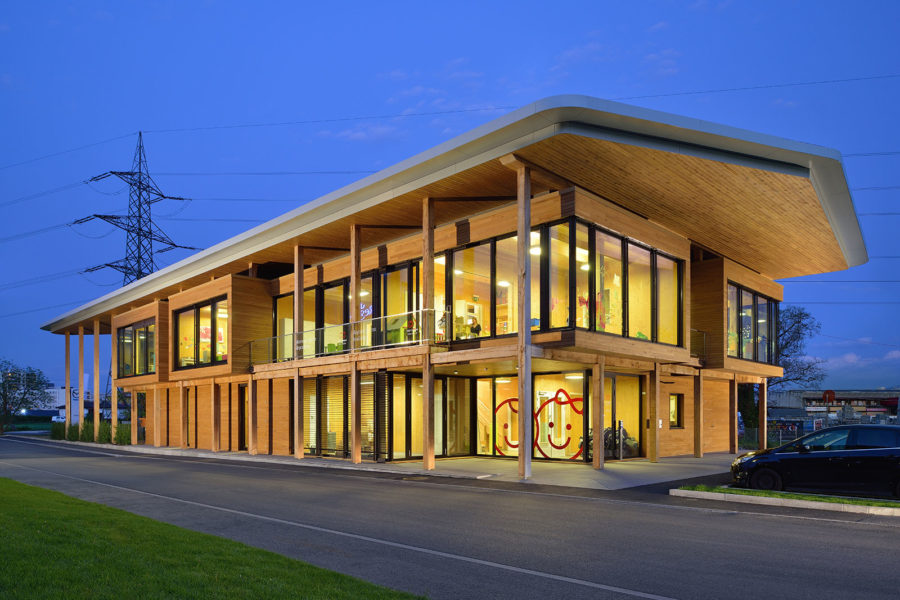A4
The A4 building, delivered during 2013 is an identical follow-up of the A1, A2 and A3 buildings,
already on Terre Bonne Park, with some technical upgrades to comply with the latest Minergy
standards.

Square meters

Status
use
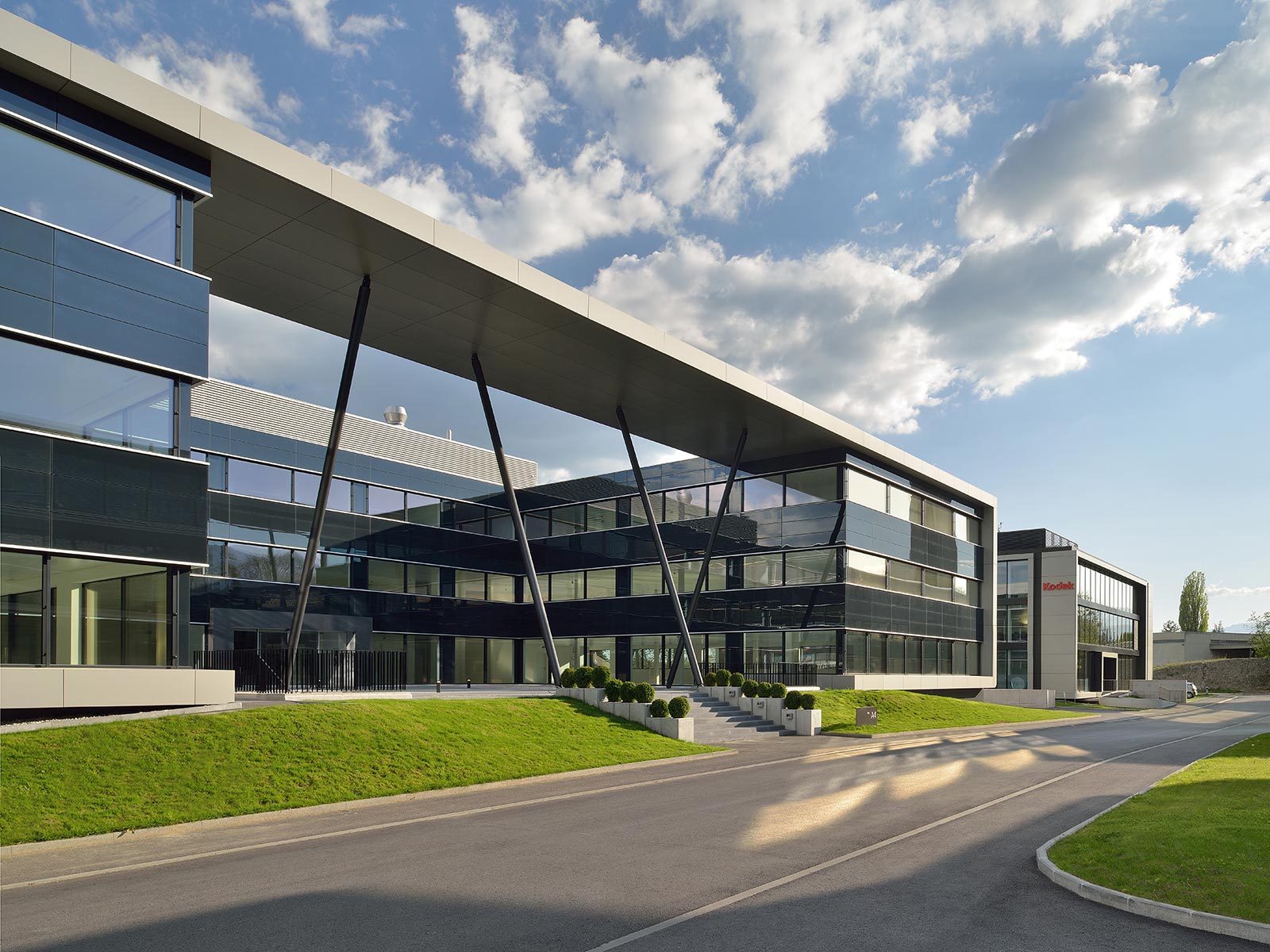
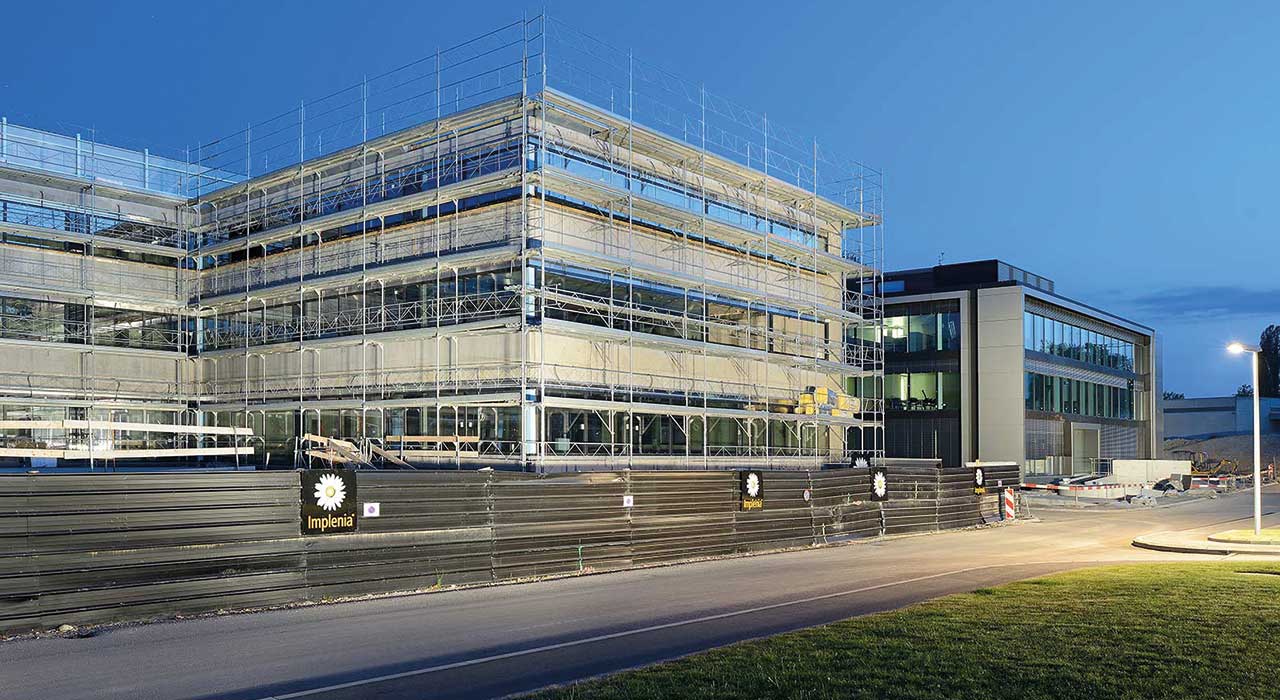
About the building
The equipment includes:
Full fibre optic and cable services
No-break power supply optional
Secured access
2.500m2 per floor
Divisible from 600m2
Direct access from underground parking
Engineered to receive a technical floor
Active ceiling providing heating, cooling and acoustic performance
Pre-engineered for sprinkler-installation in basement
4 fully equipped sanitary groups and
connections for 4 pantries per floor level
Heating and cooling according to SIA-norms
Variable Air Volume system (SIA 382/1)
Naturally ventilated parking with CO2 detection
Solar panels for environment friendly heating of water
Heat and smoke detection
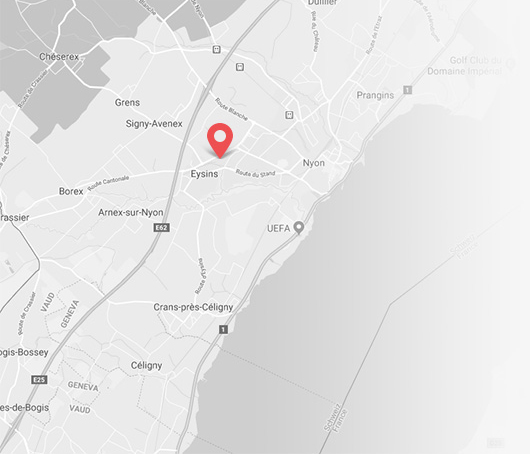
Project credits
Project name
A4
Status
Delivered
Square meters
7.644
Country
Switzerland
City
Eysins
Start project
in 2012
Partners
MR&A and Zimmerman Architects
Tenants
Puig, BD
Delivered
In 2013


